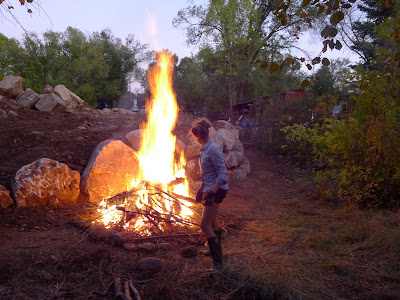today I am excited to share with you our first guest post. today's post comes from Jenn at Arcadian Lighting and I happy to say she is writing about innovative kitchen lighting. this is an area that i have yet to think too seriously about. however, i am stoked to see such interesting lighting choices and i can't wait until the time comes that we are picking out the lighting for our house! enjoy!
Hi there! I'm Jenn and I write for
Arcadian Lighting, an e-commerce website that specializes in top lighting trends from across the globe. I've been writing about home decor, antiques,
lighting fixtures, and more for years, and I love blogs like W Design Studios, where they share expert knowledge and inspiring ideas with the masses. I was so excited to find out I'd be writing here today and I hope everyone enjoys my guest post on innovative kitchen lighting.
Almost every type of light fixture can be used in a kitchen, from inset spotlights to grandiose chandeliers. As long as it's in keeping with the theme of the space, whether that be modern or traditional, innovative lighting for a kitchen is always a hit. Here are eight great spaces with creative lighting.
Utility lighting
While it may be an unconventional choice for a kitchen, this utility desk lamp looks industrial and stylish over a sink and open shelving.
Pot lights everywhere
The incredible thing about pot ceiling lights is that they're subtle in their installation however their effects are always dramatic.
Unique tracks
These track lights are particularly unique in that they are suspended with different type of
track lights, giving this kitchen a visually-appealing feature.
Cabinetry under-lighting
In a kitchen with clear cabinet doors it's important to take advantage of this showmanship quality and light the accoutrements from the inside-out.
An eclectic chandelier
Sometimes innovative lighting for the kitchen can be the entire focus of the space, as seen here in this classic kitchen with a very modish chandelier fashioned out of candles and crystals.
Coloured domes
Pendant lights in a solid color are the perfect
kitchen lighting to pack a powerful punch in a monochromatic kitchen like this. They appear raw and organically strung from thick chains.
A spider of spots
Like a modern arachnid spreading its creepy legs, this black fixture is strange and yet stylish all at once - the individual lights can be pointed at various points of the room for optimal lighting.
A cluster of glass
Coloured glassware may be the focal point of the space however it's the unique pendant light†of clear and frosted glass pendants that really glam up this kitchen.
Images: |
1 |
2 |
3 |
4 |
5 |
6 |
7 |
8 |
Did you get inspired by these lighting ideas for the kitchen? Comments are welcome! Don't forget to check out Arcadian Lighting's blog for more innovative
light fixtures and inspiration!







































