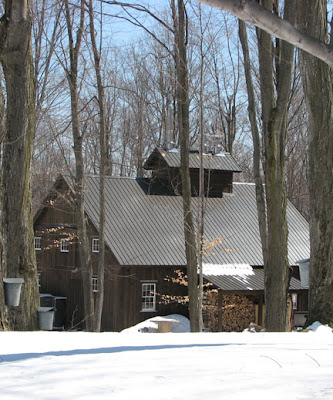the design of the house has grown from many different seeds of thought. bjorn has probably been thinking about building a house since he was in college and dropped out of architecture school to study atmospheric science (he decided sitting at a computer was not for him). we have taken our experiences & ideas from our travels & strived to create a space that incorporates all of these things.
durango in itself is a very interesting place architecturally, it was founded sometime in the late 1800's because of the discovery of gold! and like so many western mining towns it has a unique mix of victorian homes, mining cabins, & adobe dwellings. the beautiful old wood of these mining buildings was always a thought in our minds as we envisioned the house.
 |
| I love this old mining cabin in the ghost town of Ironton, CO- only a few miles from Durango. |
 |
| Mining Building just north of nearby Silverton, CO via Flickr |
 |
| I thought this old post office in Montezuma, CO was pretty cool too! via here. |
we also have spent a great deal of time in new england, specifically western vermont where Bjorn's grandparents have a farm. the simple shapes of vermont county farmhouses have always appealed to us. there is something about these homes that is charming, even when they are a little worn around the edges, they seem to invite you in & say stay a while.
 |
| Love the look of the three different cladding materials. Breadloaf View Farm- Cornwall, VT |
 |
| Old Barn wood and a dark roof. Bread Loaf View Farm- Sugar House |
 |
| Simple geometry farm house. Vermont Country Home via unknown |
 |
| Beautiful light, high ceilings & clean simple detailing. via Hugh Newell Jacobsen |
 |
| Beautiful clean detailing. Great door! Steinglass Residence via HNJ |

No comments:
Post a Comment