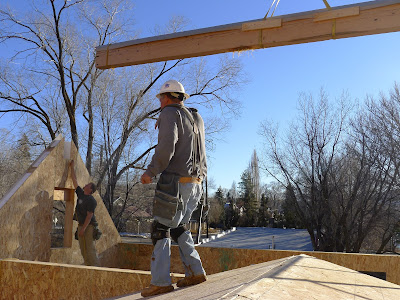happy new year everyone! björn and i were excited to ring in the new year here in durango and are anticipating an awesome 2012!
2011 was a great year for us, we started building a house, something we have dreamed about for a long time! we were also fortunate enough to spend time with many of our favorite people in 2011, including our families in maryland, vermont and colorado. we spent some time in mexico early in the year with björn's sister and husband, we traveled to colorado in june and beautiful lake tahoe in july to see friends get married and we spent some beautiful relaxing weeks in middlebury, vt designing our house!
i experienced my first earthquake in washington, dc this year as well as a hurricane, all before coming out to durango to start this adventure. and it has certainly been an adventure! we both look back to
september when we actually started this project and are amazed at everything we have accomplished. we have had some AMAZING help along the way and we couldn't have done it without the following people:
our family and friends for their continued support
kathleen mccormick (björn's mom) and jerry fields for their support and for putting a roof over our heads and feeding us delicious food, especially when we are too tired to even think about food
our neighbors in durango- for always being interested in what we are doing and for being our biggest cheerleaders
GM Construction- Guillermo Moreno, Israel, Mario, Oscar, Pilar- for all of their hard work building our rock wall and for Mario and Pilar our kick ass framers!
Carll Construction- Rob Carll for hooking us up with Guillermo and the boys, and for all your coordination.
Our guys at
Alpine Lumber especially Dillon- for answering all of questions about lumber and fasteners and for putting up with our daily visits.
Our engineer Dave Wilson and everyone at
Wilson Structural Engineering for making sure our house stands up and for suffering through "amateur hour" when we come visit with questions
Mark Yerbic at
Big Sky Insulations for being awesome and always knowing the answer when it comes to SIPs.
And to all our other awesome crew, Matt, Mike, Emilio. Thank you for working so hard for us!
There are many other people to thank and there will be many more to come so THANK YOU everyone!
















































