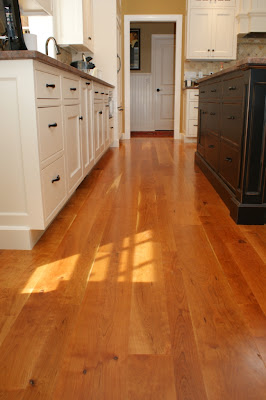björn and i are doing our own electrical work. to be perfectly honest we really knew nothing about electrical before we started this project but we have been so lucky to have a mentor.
david morris is a certified electrician and he has been so awesome coaching us through the process of setting up our electrical system. we have been busy running all of the wires to the electrical boxes the last couple of weeks and we are now working on the switches and lighting. i am going to breeze through these topics but just so you know there is a lot of information so i expect this will be part one of a series of electrical posts.
 |
| our friend david morris doing what he does best (telling us what to do) |
there are many codes that govern electrical work, but the basic concepts of electrical are fairly simple. the first rule is the 6/12 rule, this applies to most spaces throughout the house and it states that within any living space you must have at a minimum, an electrical outlet (receptacle) within 6 feet of a break in the wall (ie a doorway) and then no more than 12 feet from the previous outlet. this rule is all based around the standard length of cords provided on "living area devices" (floor and table lamps)
 |
| a simplified diagram of the 6/12 rule from here |
to begin our layout for the electrical i started with our floor plan and created an electrical plan. this is a good way to start because you can get a feel for the layout of each room, and where furniture might be placed. this helps you to layout where you need outlets functionally and then you can apply the 6/12 rule to make sure you are meeting the minimum requirements, you can always have more.
 |
| first floor electrical layout example |
we then took my general layout and applied it to the actual house. because of the SIP walls we decided to move some of the outlets to match up to locations in the SIP walls where there was a pre-drilled electrical chase through the foam. this was to make our life easier when we started running the wires. all of the electrical boxes in general are installed at 16" to the top of the receptacle box, this is a standard height, and is also the height at which the horizontal chases through the SIP panels are drilled for convenience.
 |
in the upstairs back bedroom i placed outlets on either side
of a potential bed location |
björn and i went around and placed all of the outlets for the living spaces, this includes the foyer, living room, dining room, and bedrooms. the kitchen and bathrooms have a whole different set of rules that apply. in bathrooms there is only a requirement for one outlet that must be within 3 feet of the sink basin and must also be a GFI outlet. this means ground fault interrupter, the short definition is that a GFI outlet monitors the amount of current flowing from "hot" to "neutral" (electrical terms) and if there is an imbalance it trips the circuit. this is to protect you when you drop your electric razor into the sink filled with water or "accidentally" throw the dryer into the bathtub. the GFI will sense that something is wrong and trip the breaker so no death by electrocution. these are required in all bathrooms, some kitchen outlets and some outside receptacles.
in the kitchen the outlets are placed above the counter and also must be GFI type outlets. however, instead of the 6/12 rule kitchens have an outlet at every counter top measuring more than 12" and then outlets must be placed every four feet. this is because it is well known that kitchen appliances have teeny tiny cords. there must also be at least one outlet for any island counter, as well as outlets on any walls without cabinetry and these fall under the 6/12 rule. björn and i also placed outlets for the refrigerator, dishwasher and garbage disposals, and the stove.
 |
| this explains the kitchen layout rules pretty clearly from here |
 |
| the refrigerator gets its own dedicated outlet |
 |
| some of the kitchen receptacle boxes |
thats all for now on electrical, while the concepts are not hard to understand there are a lot of rules so feel free to check them out at the
National Electric Code website. they have a lot of great information, and i encourage everyone to explore doing their own electrical improvements in the future. its not rocket science, just be careful! i will be back to talk about circuits and how we ran all of the wiring next!













































