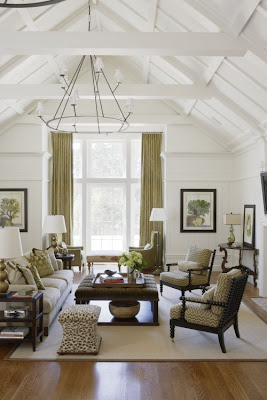 |
| hnj greatroom- ours is modeled after this space via Hugh Newell Jacobsen |
i am finally ready to show off the entire first floor of our sweet little house. it has gone through so many different phases and changes over the past two or so months. from having a basement to not having a basement. walk out great room versus no walk out.
we basically designed out house so that the great room and dining area is its own "house", one pure space with a great wall of windows looking toward the river and the sunset. we were greatly inspired by Hugh Newell Jacobson spaces, but also by swedish architecture and classic barn architecture. over the dining room end of the space we have suspended a loft not only to define the dining area but to add a bit of whimsy. who doesn't like a loft space in which to curl up with a good book?!
since we are the designers the finishes of this space are changing constantly. i have complied these photos as inspiration for when we get to the design of the interior. i know i want it to be light and bright but beyond that there are so many choices to make!
 |
| First Floor Plan |
 |
| the beams and high pitch of this roof is pretty fantasic via Tartan Scot Blog |
 |
| sweet little loft space- the perfect reading nook via Chicago Home Magazine |
 |
| i want this stove! so scandinavian via Euro Heat |
 |
| i like how they added the beams but kept everything white via Villa Anna |
 |
| interesting space; furniture layout is good for our house via A Life's Design |
 |
| this is more reminiscent of what our interior ceiling pitch will look like via J. Banks Design |
No comments:
Post a Comment